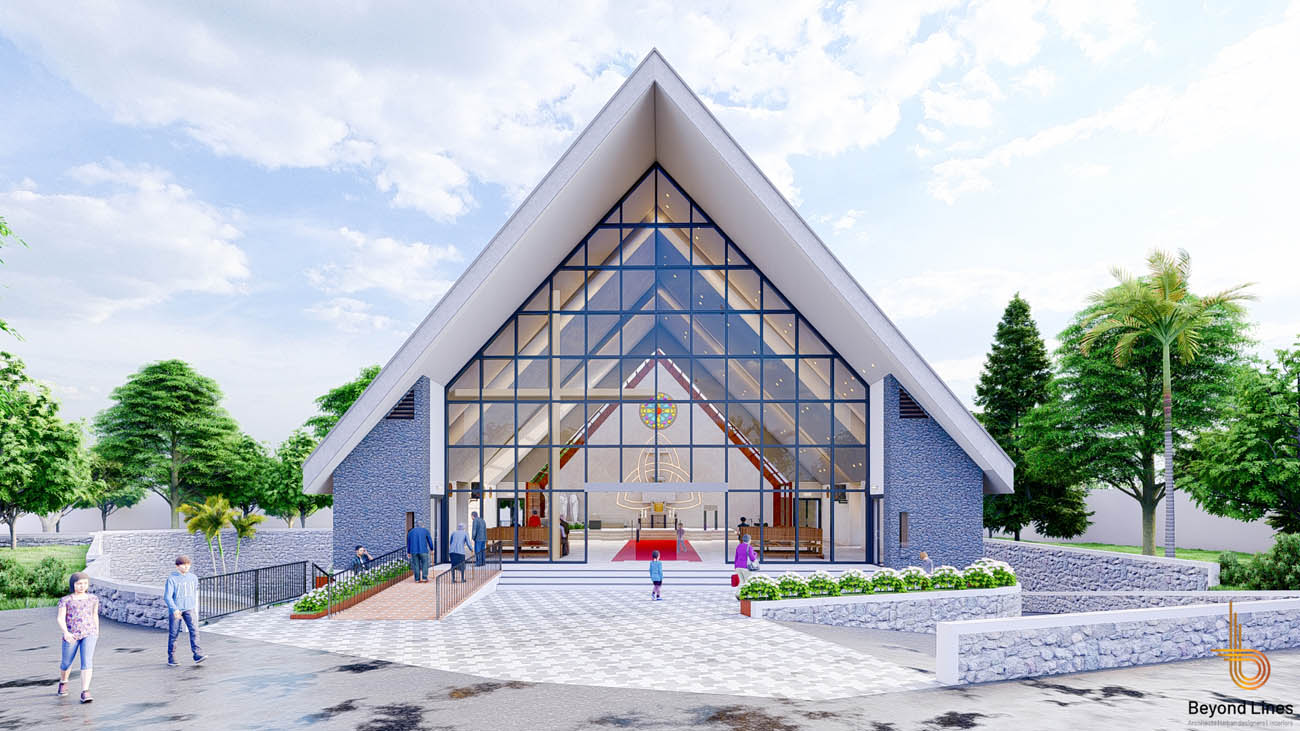The Holy Trinity Church, located at Anchery, was designed from inspiration from modern church aesthetics. This modern sanctuary features a striking glass facade that embodies transparency, openness, and divine light. The innovative design seamlessly blends contemporary aesthetics with sacred tradition, creating a serene and inspiring environment for worship and reflection.
The glass walls allow natural light to flood the interior, enhancing the spiritual atmosphere and connecting the congregation with the surrounding environment. This project includes a main sanctuary, altar, choir space, community rooms, and dedicated spaces for the priest to support various church activities and outreach programs. The open-plan interior fosters a sense of community and inclusiveness, aligning with the church’s mission to be a beacon of light and faith. The design also replaces the conventional statues with a more symbolic versions of these elements. The use of stone textures and massive sloping roof gives the church a monumental feeling, adding to its identity as a landmark of the region.


