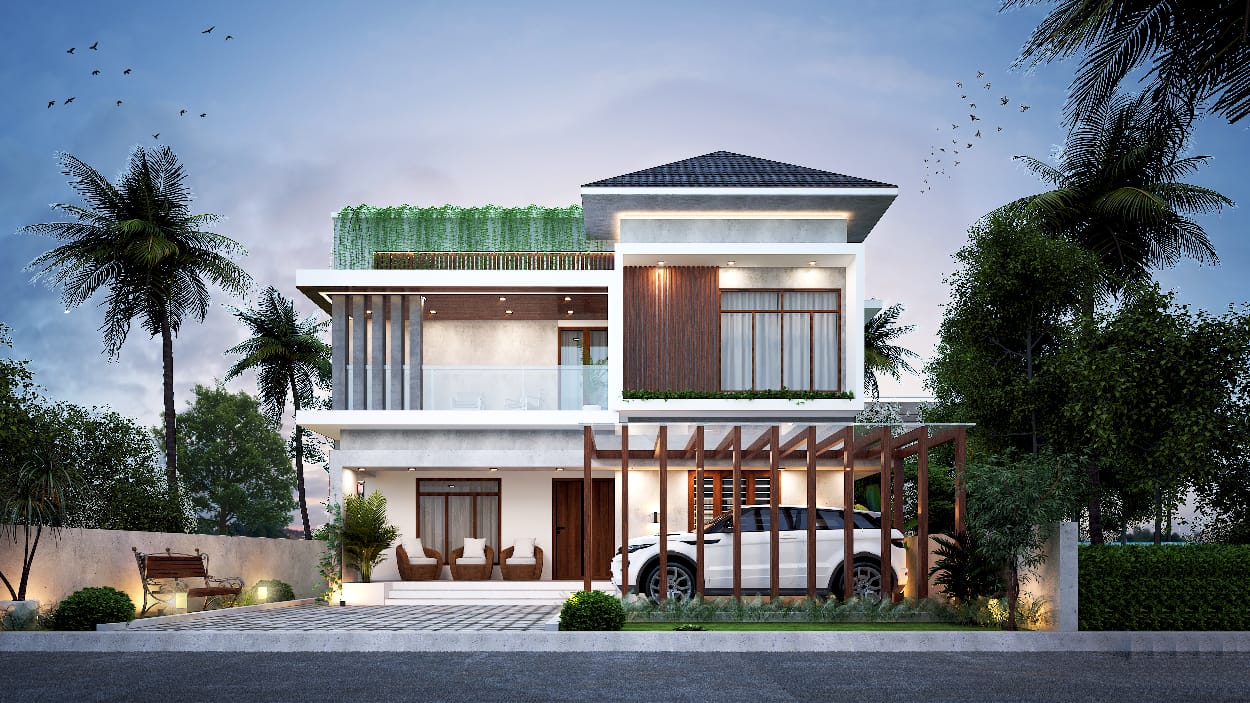The Indiranagar villa, with its 2851 Sq. Ft area, sits on a 7-cent plot epitomizing modern luxury living. The common areas of the residence are spread in the ground floor with a 3BHK layout, making use of the available site area skilfully. The first floor is designed with a bedroom, hall, corridors and balconies, lending to the feeling of openness.
The facade displays elements of modern architecture, featuring a blend of geometric forms to create a visually engaging frontage. Rectilinear shapes and clean lines dominate the design, reflecting the hallmark of modern architectural style. The building incorporates various materials, including concrete or stucco for primary walls, stone cladding for accents, and wooden elements for warmth and texture. This interplay of materials adds depth and character to the overall aesthetic. With its muted colour palette comprising of greys, whites and natural wood tones, the residence achieves a sophisticated and timeless look.


