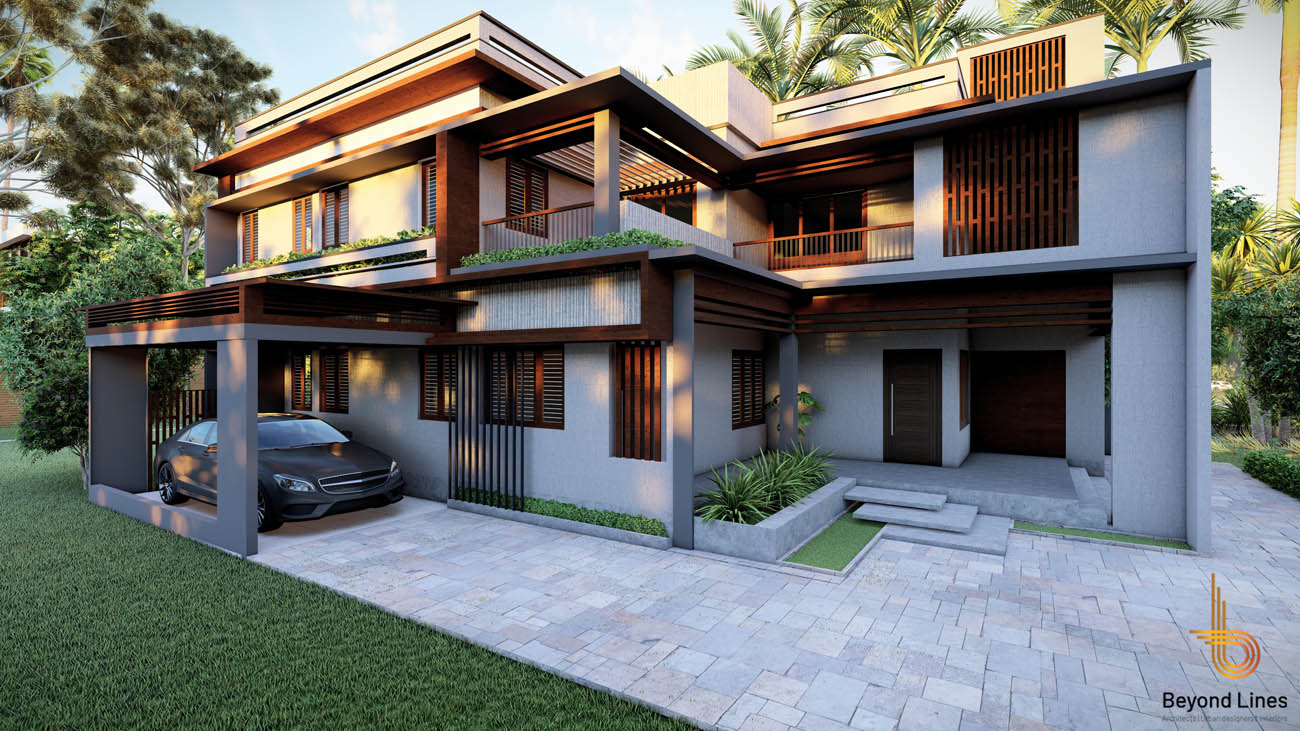The Hill Garden project represents a significant extension endeavour, that transformed a modest 1118 square foot single-floor residence into a spacious 3197 square foot two-story dwelling. Originally in a 2BHK layout, the residence was expanded, incorporating an additional bedroom, office space, and an expansive working kitchen. The extension resulted in reconfiguring the dining area, leading to the creation of utility spaces such as a wash area and a common toilet. The extension was carried out into creation of an additional floor enhancing the functionality of the residence. The first floor now stands as an independent unit, accessible via a carefully positioned external staircase, ensuring privacy for both ground floor and first-floor occupants.
On the first floor, a 2BHK welcomes inhabitants with spacious living areas, including a hall and dining area, along with a dual kitchen setup. The thoughtful addition of dedicated balcony spaces caters to the recreational needs of the residents, providing opportunities for relaxation and enjoying outdoor views.


