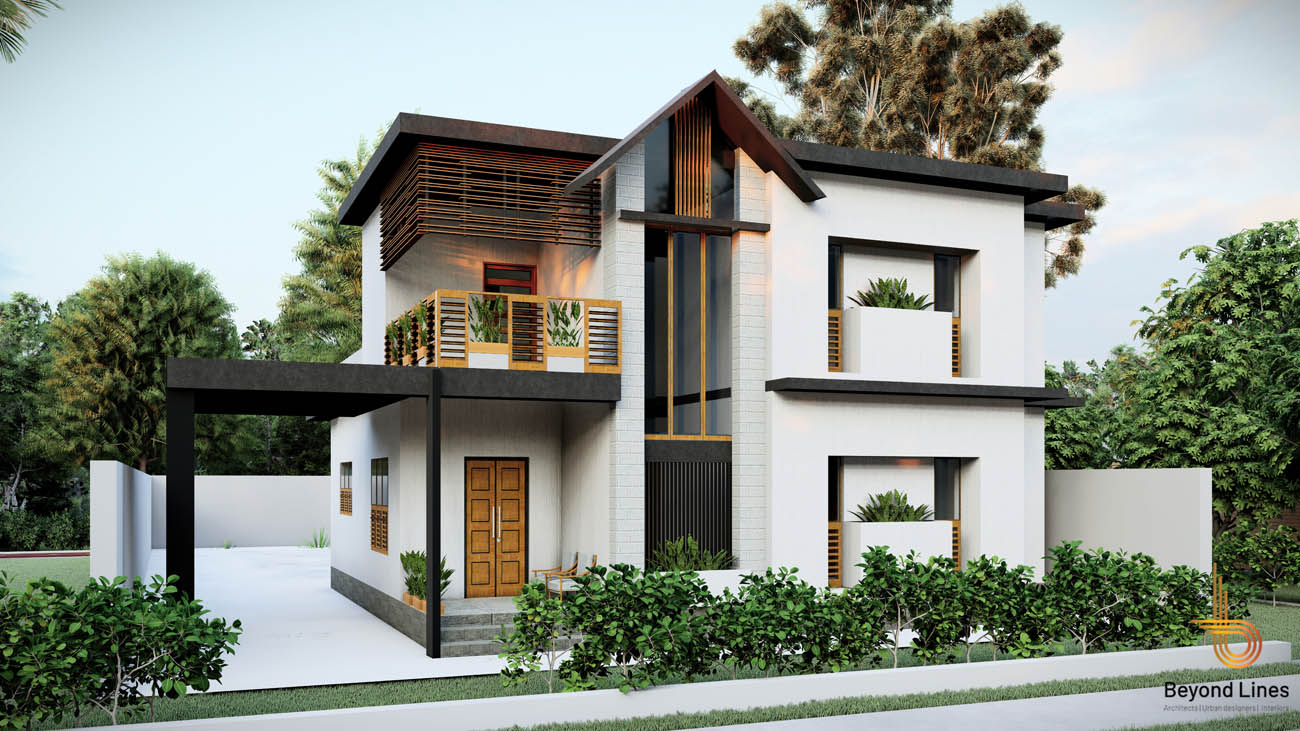The renovation project for the ‘Idam’ residence involved redesigning without extensive demolition, making it cost-effective. The new 1788 Sq. Ft design focused on creating an energy-efficient plan utilizing cross ventilation and natural lighting. The overall footprint of the residence was kept rectangular or square to minimize costs, as such shapes are easier to construct.
Originally a single-story 2 BHK residence, it was upgraded to a 4 BHK through the renovation. The existing ground floor, comprising 2 bedrooms, a hall, a kitchen, and an outdoor work area, was reimagined. Through a 164 Sq. Ft extension, the renewed plan utilized the existing bedrooms and expanded the attached toilet. The combined hall area was reconfigured to provide dedicated living and dining areas. Areas with water usage were clumped together to reduce the need for excess plumbing materials, thus lowering construction costs.
The residence’s facade underwent a modern aesthetic transformation, incorporating wooden and black accents into white clean walls. Long glass windows in the staircase area allow natural light to illuminate the interior.


