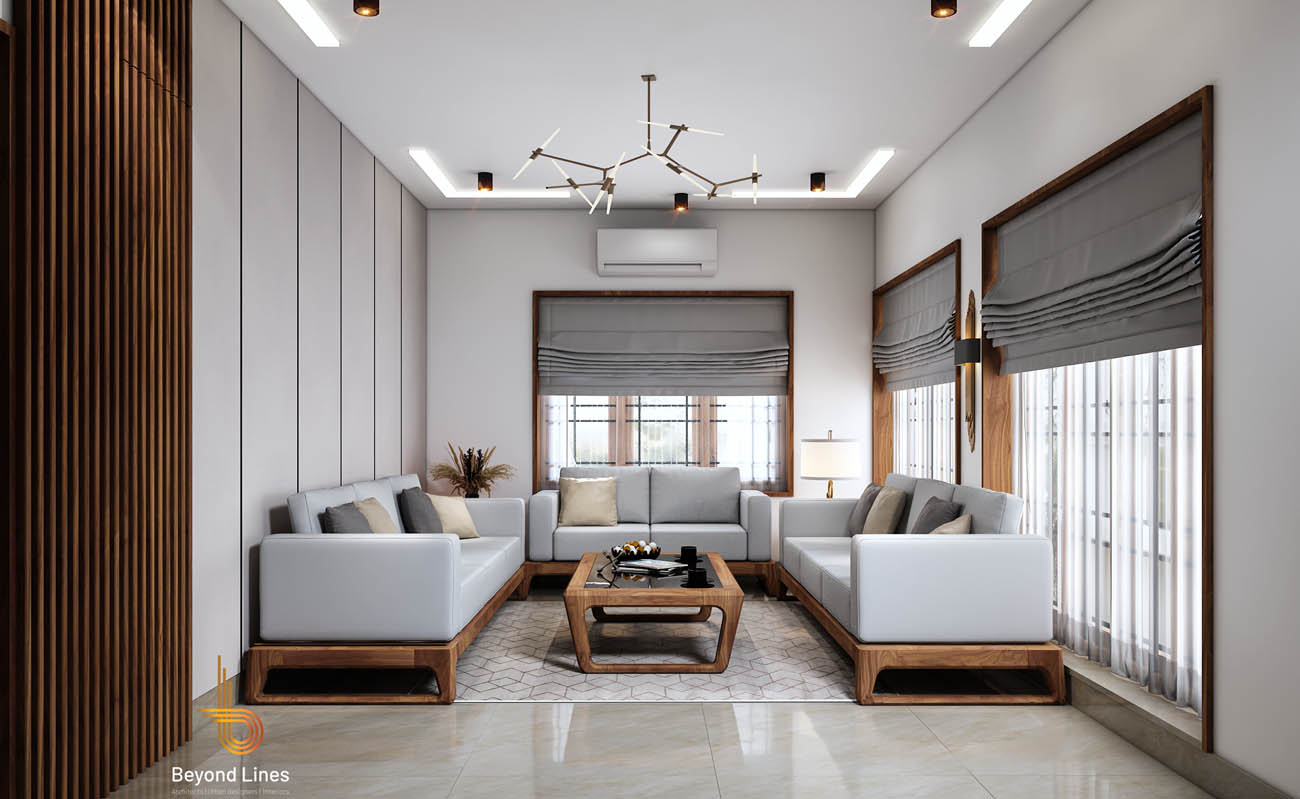The renovation of ‘Chaitram’ residence was an extensive project aimed at upgrading the existing 4 bedroom residence into a more spacious and aesthetically appealing living space with added utility and feature areas.
Initially, the 2 floor residence layout had a living hall, dining hall, dual kitchen and 4 attached bedrooms along with a servant’s room. To meet the requirements of the clients, significant modifications were made. Major goal of the renovation was to enhance the spaciousness of the rooms while simultaneously improving their visual appeal. Extensions were taken to open up the dining and kitchen spaces and add an informal living area. On the first floor the open terrace was converted into feature spaces like gym and jacuzzi. A dedicated recreational area was also incorporated into the front portion of the residence. These helped in utilizing the available space efficiently as well as introducing luxurious amenities to the residence.
The interior underwent a significant transformation. The overall colour palette of the interior was set at a natural tone with warm whites, greys and wooden brown creating an inviting atmosphere. It not only added a sense of warmth and comfort to the residence but also made the space more luxurious and modern.


