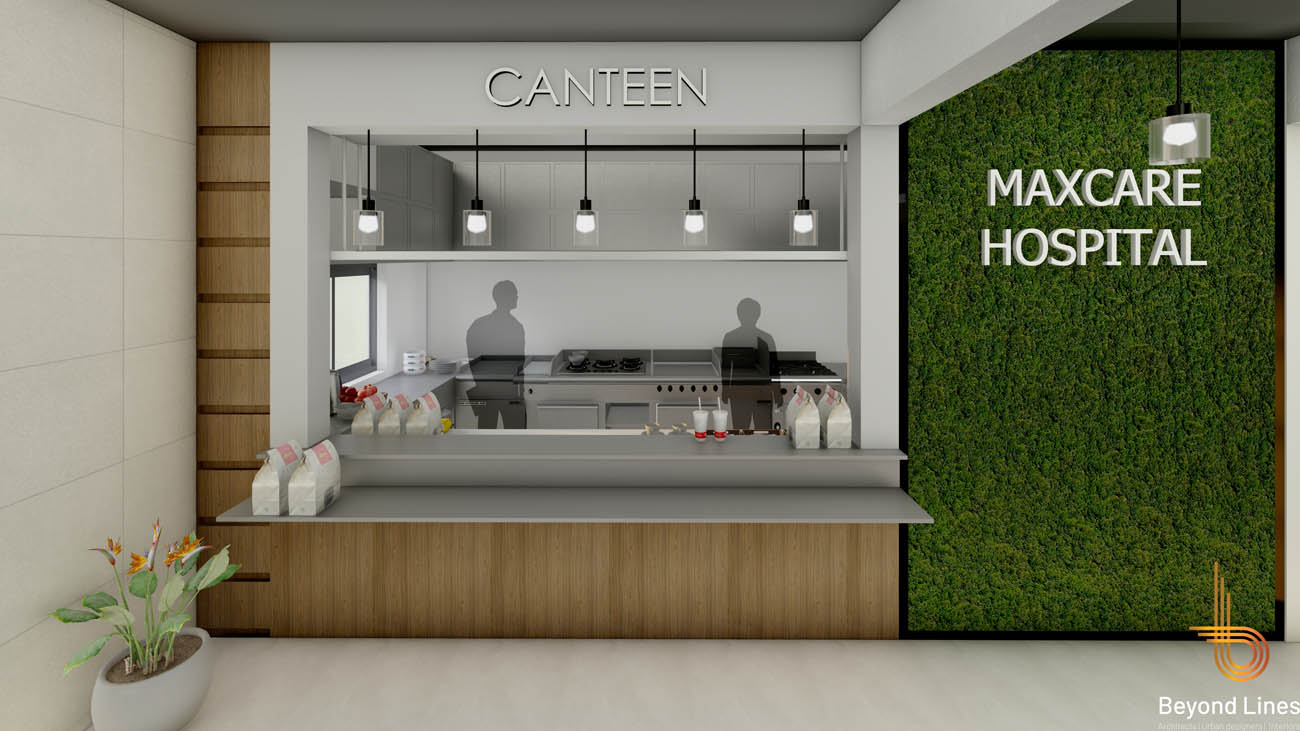The existing canteen space was opened up by demolishing the adjacent rooms. The original structural beams were kept intact while the walls were demolished. A new reception area, dining area, wash area and kitchen space were designed in the space.
The interior colour palette was kept minimum with whites and wooden browns. An accent wall with vertical landscape serves as the focal point in the space.


