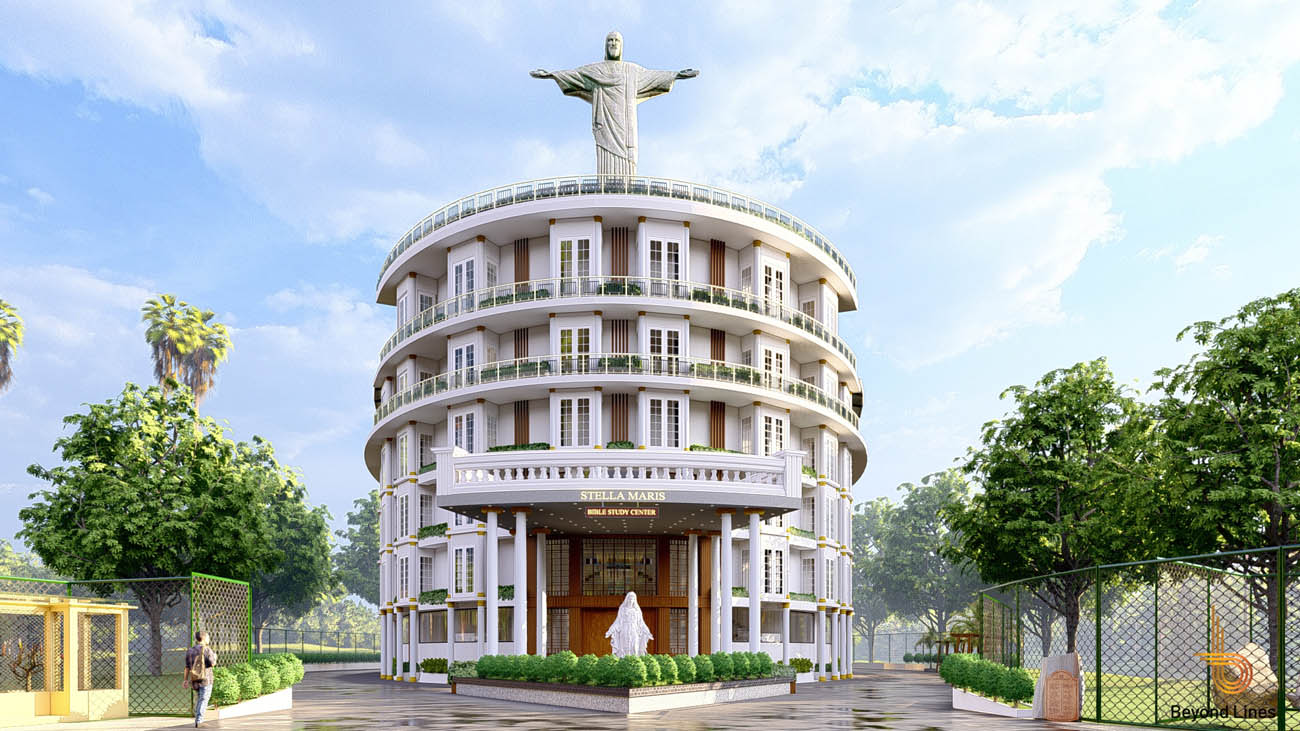The Peechi Spiritual Retreat centre project is a renovation and extension project. Initial aim of the project was to change the built function to a mixed-use retreat centre to be done in 3 phases and develop into a campus with residential facilities.
On a hill top in Peechi, surrounded by beautiful views all around, the existing building of YMCA Youth Centre was remodelled to suit the new function of a retreat centre. With minimum demolition and introduction of new elements, a refined image is given to the building. This forms the first phase of the project.
Bringing in a design evolved in response to the user groups, safety was prioritized along with harnessing the surrounding green. Subtle colours on the building in combination with deeper tones of wood and greenery adds another layer to the spaces. A symbolic and literal way to finder is set on top of the building – a Jesus statue, that leads your way.
In the second phase, many additional blocks like miniature, dormitory and cottages are proposed. The third phase involves enhancing the quality of the campus by adding parks, gazebos and staff quarters.


