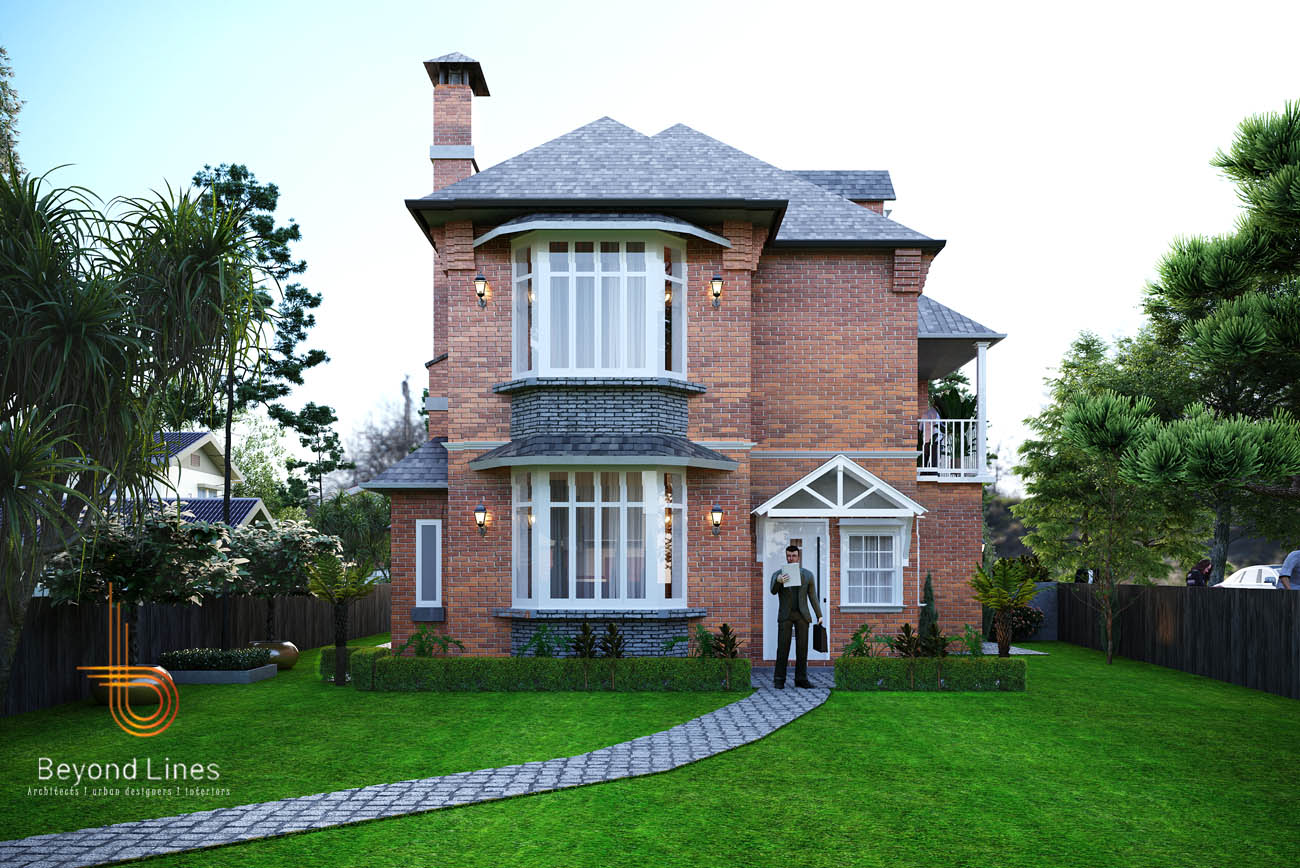The renovation project aimed on elevating the spatial quality of the residence. Initially, the residence consisted of a 2-floor layout, with the ground floor housing the kitchen, dining area, and hall, while the first floor comprised four bedrooms.
The renovation involved several key interventions to achieve the desired spatial improvement. Firstly, an extension was taken from the existing family living space, creating additional room and flexibility. Interior walls of the dining area to was demolished to create a large combined living-dining hall, resulting in a more open layout. This extension also facilitated the addition of an en-suit bathroom to one of the bedrooms on the first floor. The extension also resulted in creation of a balcony providing outdoor recreation space.
To enhance the overall ambiance, the renovation emphasized the incorporation of ample natural light through the addition of large windows in the common areas. Additionally, while maintaining the original style of the exterior facade, the interior design underwent a significant revamp. Long curtains, textured walls, decorative elements, and carefully chosen lighting fixtures were utilized to imbue the spaces with character and warmth, creating an inviting and visually engaging atmosphere. These design elements not only opened up the rooms but also added personality and depth to the interior spaces, ultimately contributing to the overall improvement of the residence’s spatial quality.


